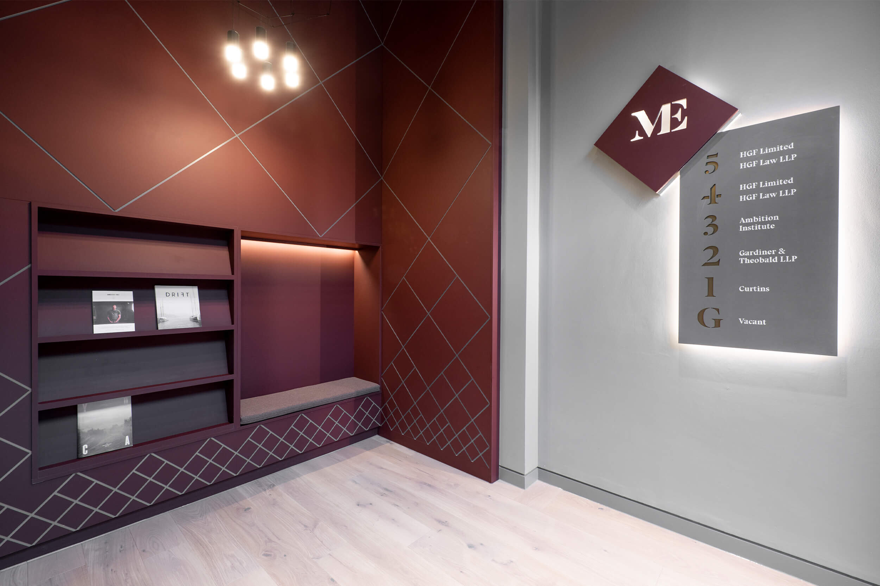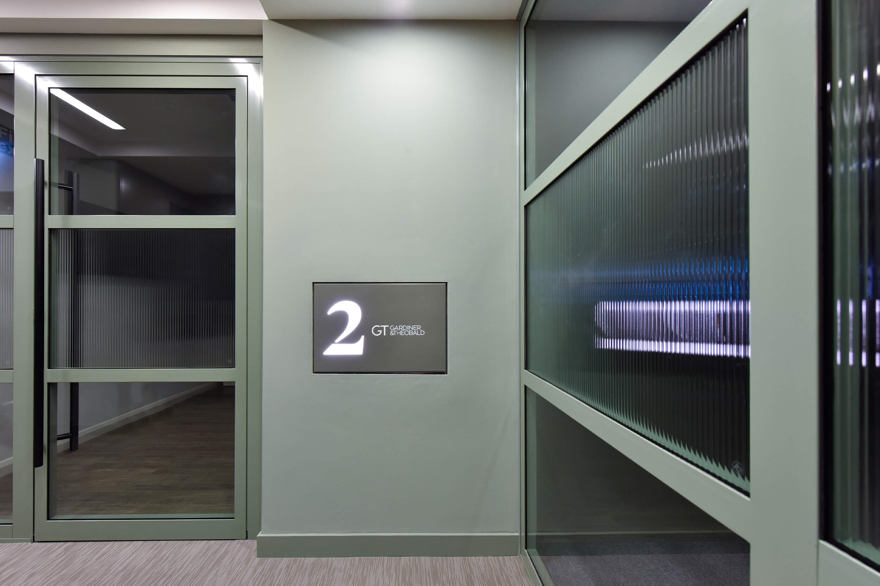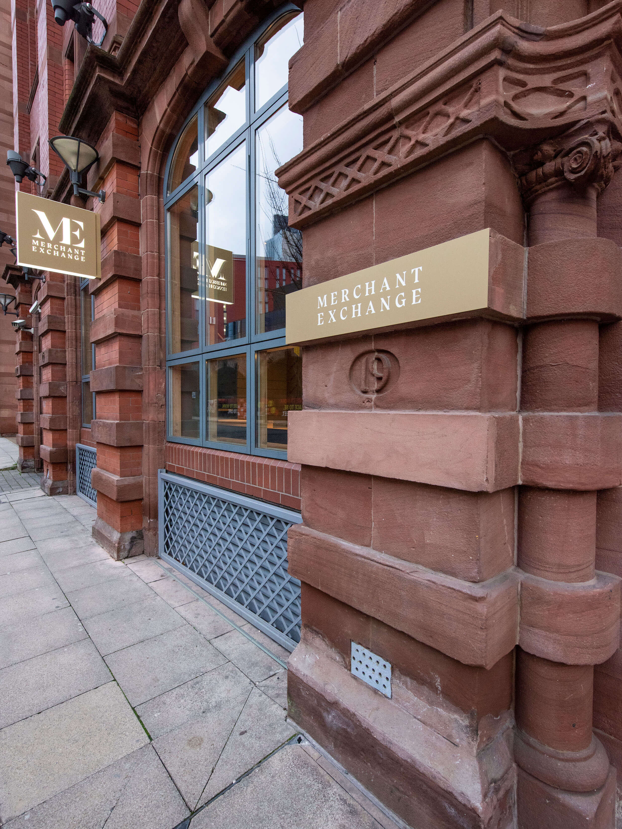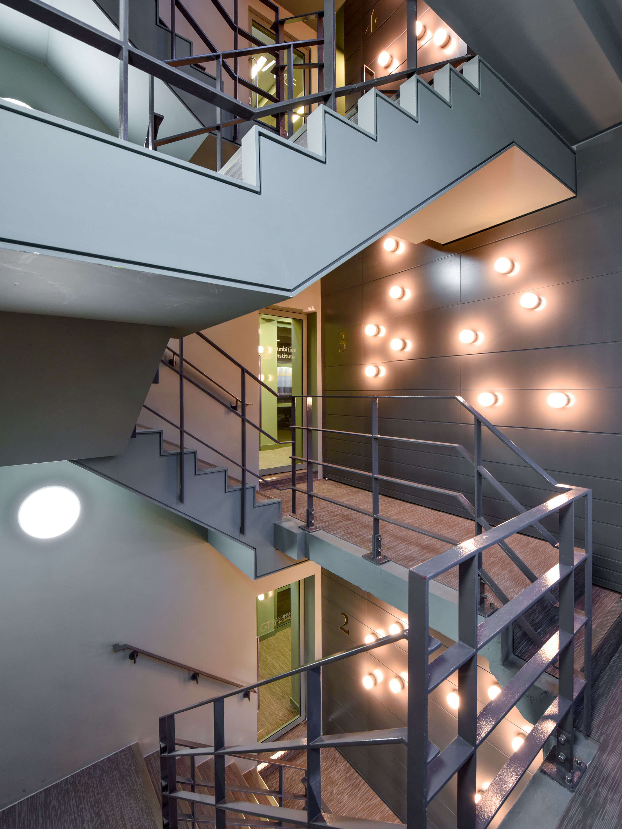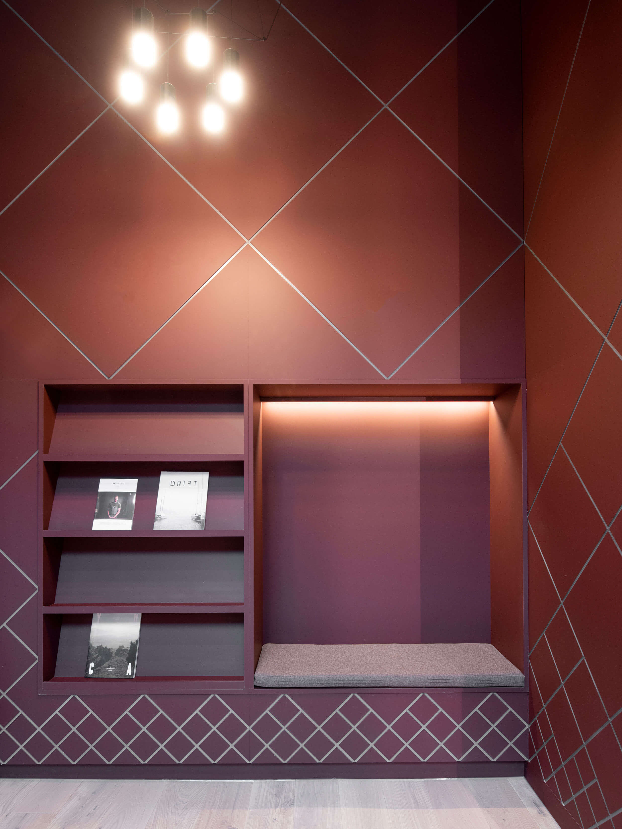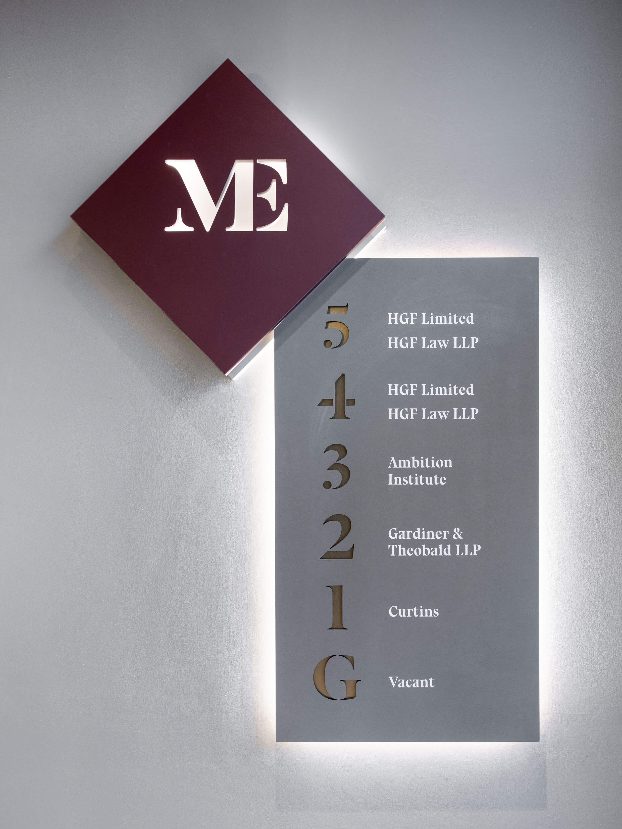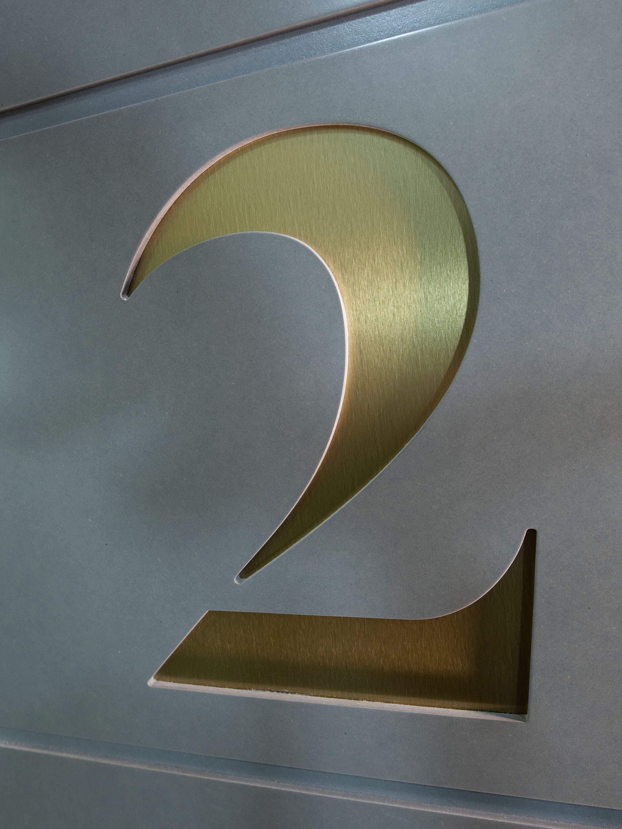Merchant Exchange — Workplace Design
Merchant Exchange
Manchester
Client : Aviva
Business : Workplace
Location : City Centre, Manchester
SQM : 252
Completed : 2020
A contemporary brand that honours history to create an unforgettable experience.
In 2019 NoChintz was briefed with developing a concept fit to set Merchant Exchange, a managed office complex owned by Aviva Investors, apart from the competition in order to attract new tenants and offer those already established in the building a refreshed proposition.
The studio’s new design for brand identity, external façade, entry and reception space, stairways, tenant entrances and shared bathrooms has completely revitalised Merchant Exchange, delivering new clients to what is now a fully tenanted property.
Interpreting the building’s elegant contours and angles, Merchant Exchange’s sophisticated new branding features classical letter forms with a modern twist achieved through a process of reduction that intensifies the essence of the shapes themselves.
Inspired by the forms that characterise its exterior, an elegant brand now signposts the building, making a bold statement on approach. Layered for depth and illuminated by lighting features and signage, the entranceway creates an important sense of arrival, clearly marking the destination from any direction.
Inside, the studio presents a new interpretation of the building’s historical features, developed through abstraction and translation, which has resulted in a character and context that feels unique to Merchant Exchange. A muted colour palette of heritage tones communicates with the building’s exterior, creating a warm and inviting space for both tenants and visitors.
The new routed Valchromat panelled staircase features a continuous pattern that flows up through the building while ambient lighting and integrated brass signage punctuate the way. Under the stairs an acoustically lined phone box makes clever use of otherwise redundant space and further pockets of functionality are presented by a soft recess seating bench and a literature rack.
The lift lobby areas share the material language of the main entrance and stairway spaces, extending a sophisticated and uniform welcome to each tenant’s space. The tonal palette reaches into the WCs, where pattern is introduced through tiled wall and floor surfaces, which scale up in wider spaces and down to form mosaics in smaller areas. Warm oak tones meet feature lighting – a subtle nod to an industrial aesthetic.
This dynamic new scheme has transformed what was a cold and awkward feeling environment into a warm and inviting destination for both tenants and visitors, imparting a clear identity that leaves a lasting impression.
Brand Identity | Interior Design | Technical Design | Design Management | Procurement | Furniture Installation | Brand Identity | Signage + Wayfinding | Environmental Graphics

