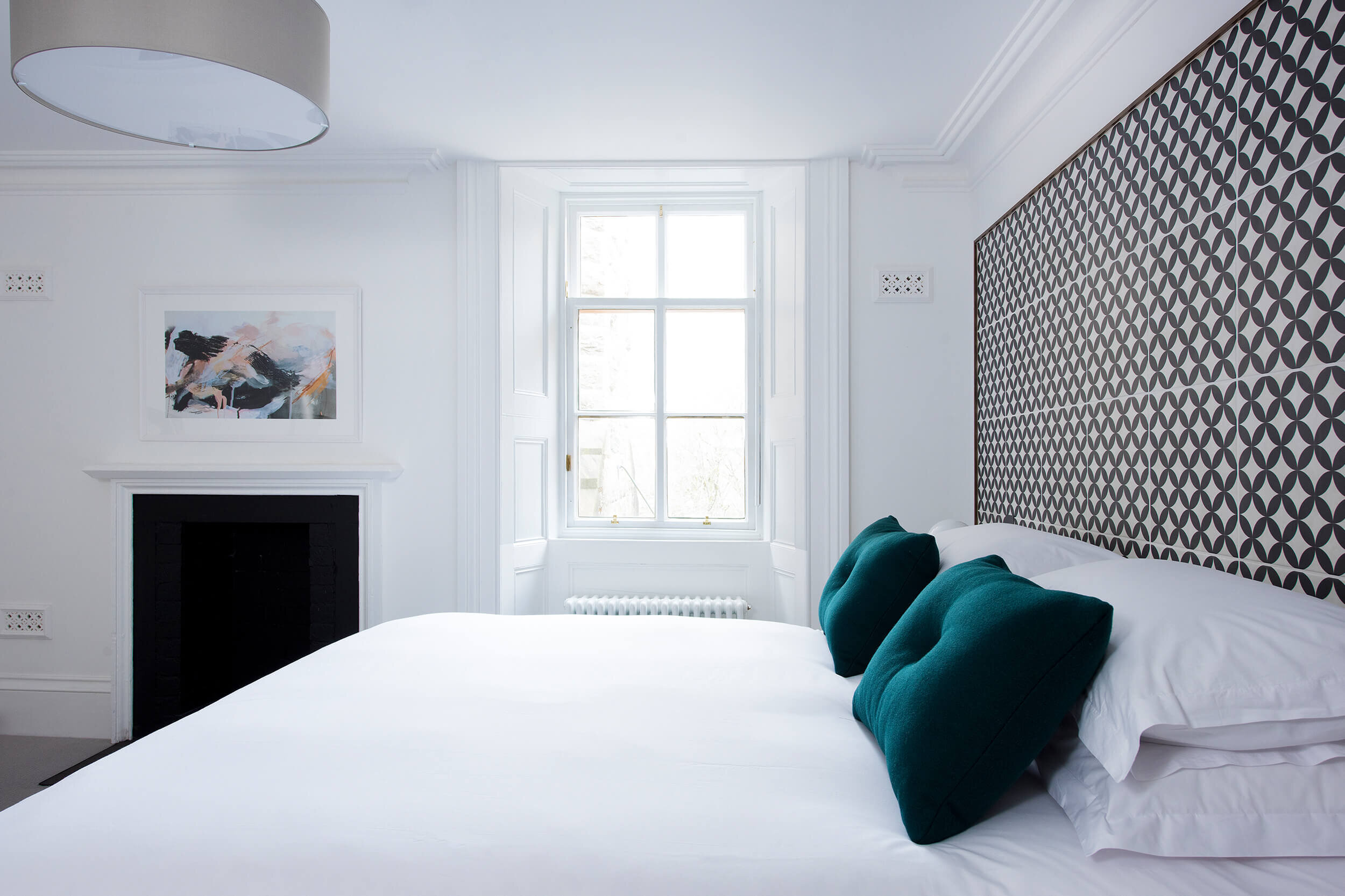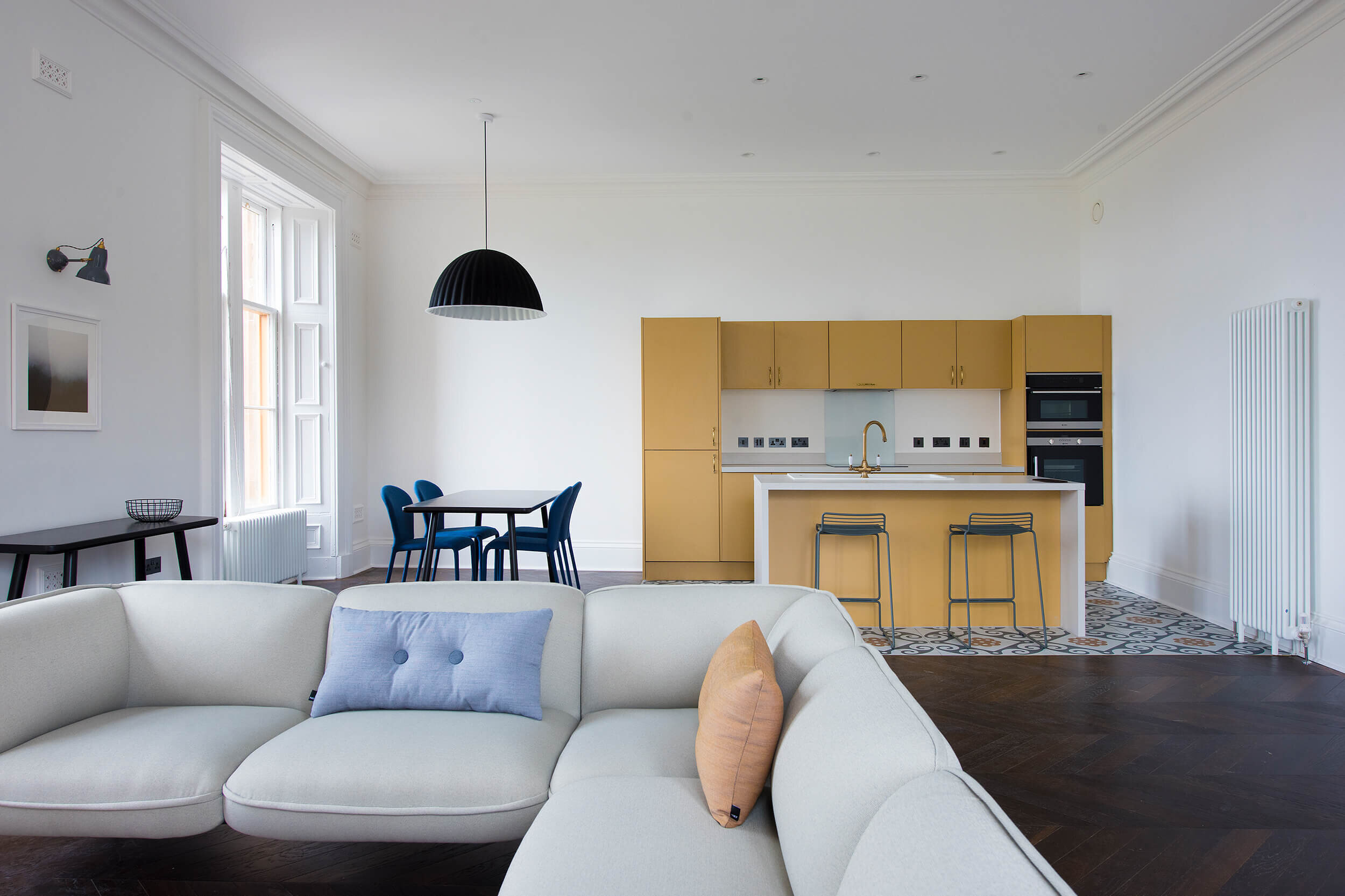Lews Castle — Hospitality Design
Lews Castle
Isle of Lewis
Client : Natural Retreats
Business : Hotel
Location : Outer Hebrides, Scotland
SQM : 1,850
Completed : 2017
A northern Scottish retreat, four years in the making.
Lews Castle is an impressive four-storey Gothic Revival style castle built by Sir James Matheson the 1800s. The striking Grade II listed building overlooks Stornaway Harbour in the far northern reaches of Scotland and today houses a luxurious holiday destination and sought-after wedding venue, linked by a contemporary extension to Museum nan Eilean.
Briefed by long-standing client Natural Retreats alongside Together Travel to work closely with the project architects throughout the restoration process, NoChintz was tasked with breathing new life into the castle’s four impressive floors, which feature 23 bedrooms, nine living rooms, a cocktail bar, retail offering and café.
Designed around a central living space and featuring hardwood floors, geometric tile transitions, reinstated fireplaces and striking headboards in wood and marble, the studio’s clean, contemporary self-catering apartment concepts maximise views over the castle grounds, museum and harbour while offering the property’s original features room to breathe. Careful to consider the castle’s unique history and local Scottish heritage, NoChintz commissioned bespoke fabric especially for the project, woven on the island at the Harris Tweed workshops. On the upper floor of the self-catering apartments a family room provides a home from home with a series of clustered seating for guest to relax, read or play one of the many board games on offer.
An old-fashioned whisky bar, complete with rich walnut and marble, brass joinery and velvet upholstery, offers an environment that is intimate yet grand. The lighting that hangs above the bar takes its inspiration from traditional cut glass whisky glasses, tying the concept together through a dramatic centrepiece.
“
I’ve thoroughly enjoyed the six years we’ve worked with NoChintz and am amazed at the team’s tenacity, vision and constant ability to impress me with their designs and ideas. Their team has grown considerably in that time, meaning that more fantastic and unique ideas are emerging from the NoChintz studio.
Matt Spence, CEO, Natural Retreats
Known for its rustic design, the Outfitters retail brand features across a number of Natural Retreats’ sites. For Lews Castle, NoChintz took its concept in a different direction, applying a pared back aesthetic that responds to the elegance of the castle and its surrounds through a muted grey palette with touches of dark green and brass joinery. In a nod to the property's age, a vintage haberdashery counter serves as the store’s till point while glass cloches and brass trimmed display boxes sit alongside bespoke fabric mannequins that reference the historic displays of the adjoining museum.
Function and design meet at the Storehouse café and servery area, when the counter incorporates white washed timber alongside pretty patterned tiles. A mix of furniture in muted tones compliments the exposed brickwork of this multipurpose space, which is designed to be used by a variety of visitors, event hosts and school parties.
Interior Design | Design Management | Procurement | Furniture Installation











